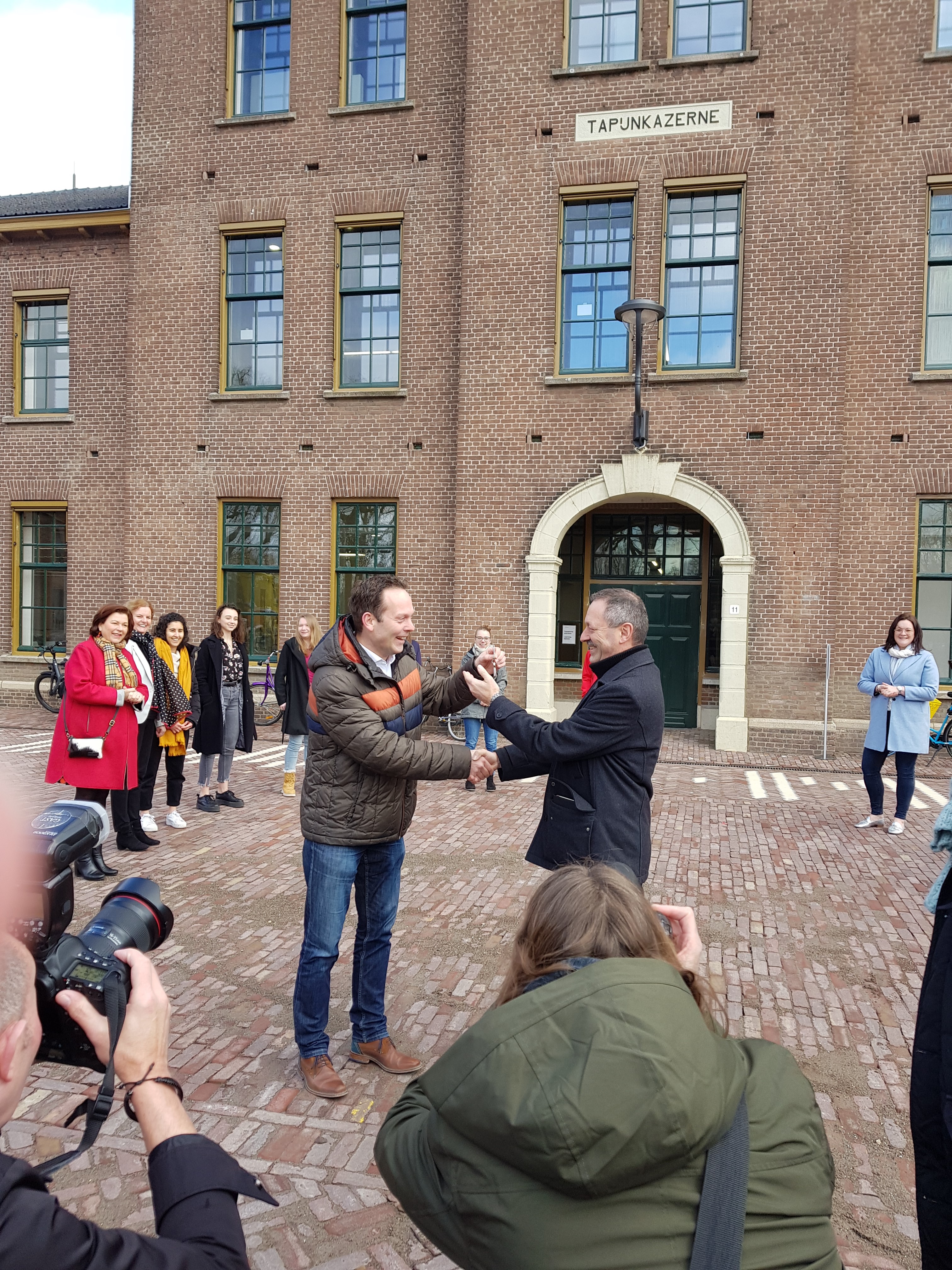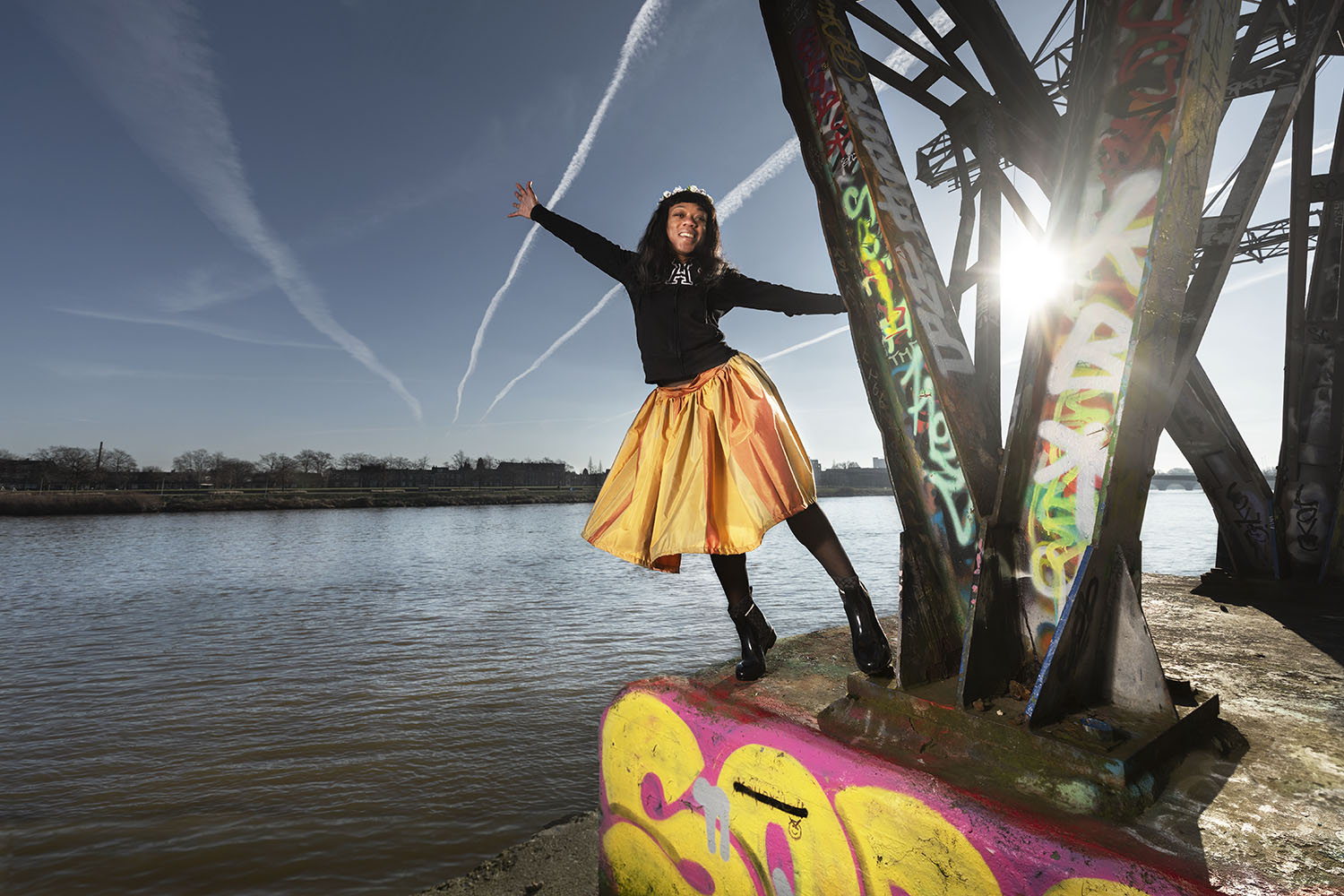Renovated Tapijnkazerne put into use by UM
This week UM students and staff moved into the square buildings of the former Tapijn barracks. The School of Business and Economics, UMIO and the university library will use this building. In addition, there are study places and lecture rooms available for every faculty.
Connecting old and new
The renovated three characteristic pavilion buildings are located around the former apple place. Architect LIAG has connected this under ground level - under the park - with a new plinth. By "sliding" the connecting building part under the park, the site is provided with a maximum area of new public park. The typical historic pavilions as separate buildings remain so recognizable and are nevertheless interconnected.
Give meaning to the historical heritage
The underground design and use of the original material and color reinforces and emphasizes the character of the military area. Important features of the monuments such as the layout, window detailing and stairs are preserved. Spaces have been given names of the NATO alphabet, so that the historical context is also visible in this way.

After the key handover ceremony the first UM students and staff setteled in the renovated buildings.
For more information about the redevelopment of Tapijn click here.
Also read
-
Ahead of the European elections, there are concerns about the state of democracy and rule of law in Europe. In the Netherlands, it is a concern hanging around the formation table. For a long time, Poland seemed to be heading in the same direction as Hungary, but since last October's elections, the...
-
All in all, when reading about the farmers' protests, few people will have thought "this is good news for the EU. And yet the farm protests might well be just that.
-
The European elections are just around the corner. Democracy in the EU has shortcomings, but the EU has mostly lacked political debate in recent decades. It is good that this is changing.


